Industry provides jobs, produces goods, and contributes directly to the country’s quality of life and economic standing. As an industrial construction company, we are aware of the prestige and importance of building-based projects. Literally and figuratively, over the years, we have been contributing to the building of industry in Poland. Check out what we have already accomplished.
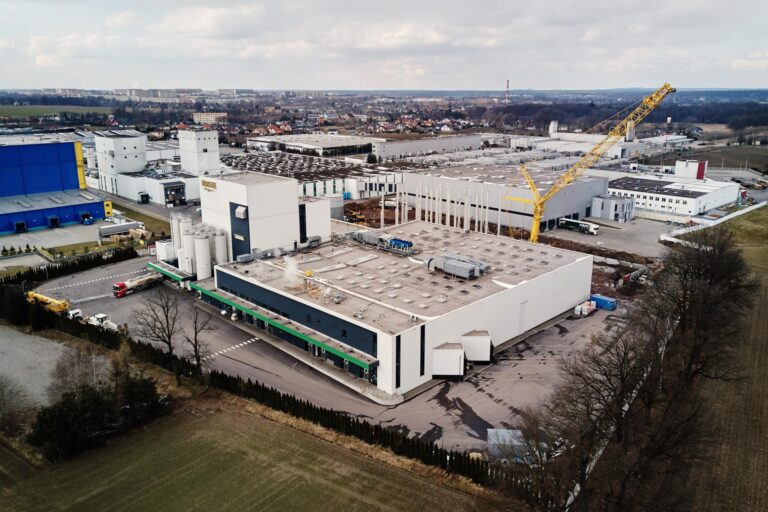
Construction of a production and warehouse building with social facilities for employees and a laboratory part including a set of product innovation rooms, carried out within the existing plant using the existing technical and communication infrastructure.
Implementation period: February 2016 – January 2017
Food concentrate production plant with technical, logistic and technological infrastructure, floor area of 8,719 m2 and cubic capacity of 77,525 m3
MOKATE Sp. z o.o. - ul. Strażacka 48, 14-240 Żory
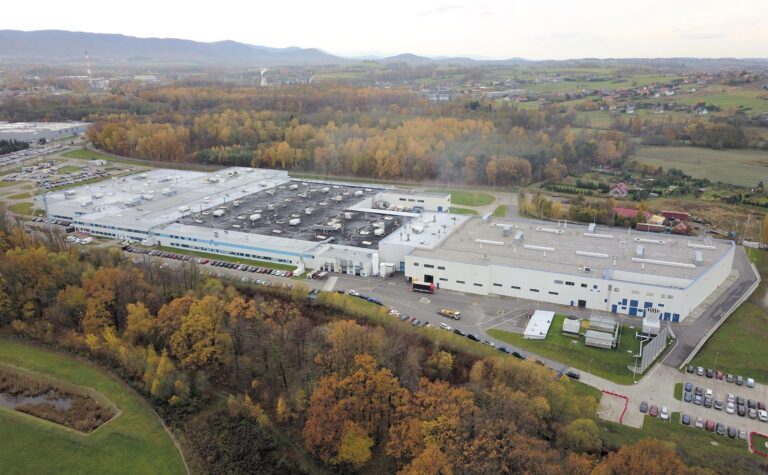
Expansion of the existing industrial plant of Eaton Automotive Systems sp. z o.o. by a production hall with a social, office and technical segment and a change in the way of using a fragment of a pallet washing station for industrial waste water treatment (with necessary infrastructure and land development).
Implementation period: May 2017 – July 2018
Expansion of an industrial plant with a production hall and a social, office and technical segment with floor area of 8,547 m2 and cubic capacity of 79,373 m3
Eaton Automotive Systems Sp. z o.o. - ul. Rudawka 83, 43-382 Bielsko-Biała
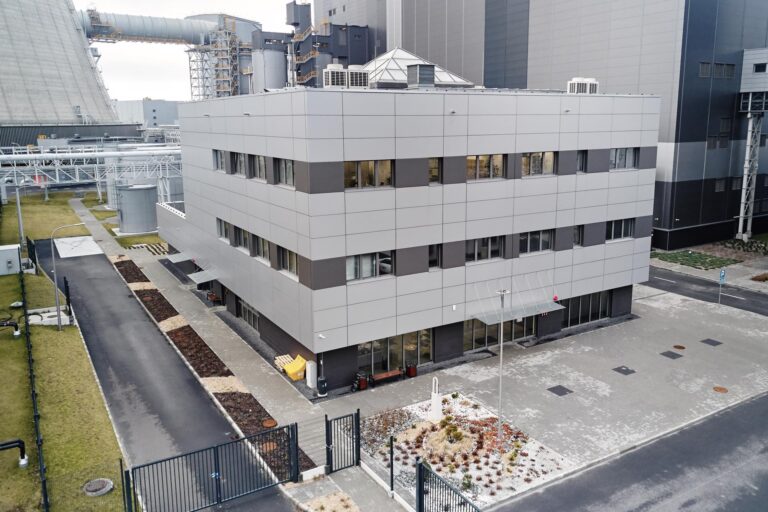
The completed office building is an auxiliary building in the power plant and was composed of three spatially and functionally related parts: a rest & refreshment part on the ground floor; a three-storey office part; a communication link between the building in question and a separate utility building.
Implementation period: July 2017 – April 2020
Comprehensive construction and commissioning of an office building with floor area of 10,88 m2 and cubic capacity of 11,176 m3
Tauron Wytwarzanie S.A. - ul. Promienna 51, 43-603 Jaworzno
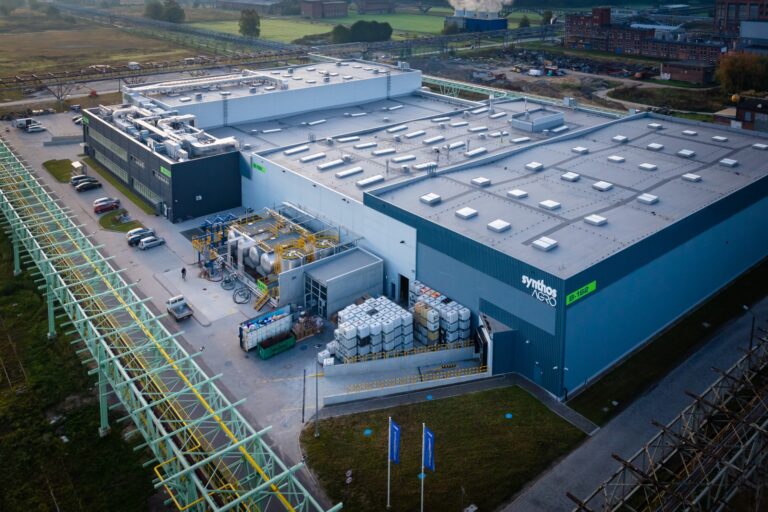
Expansion of Synthos Research and Development Center in the field of innovative chemical products. Three buildings were constructed as part of the project: B1 – production and warehouse hall, B2 – social building and B3 – laboratory.
Implementation period: May 2017 – October 2018
Installation for the production of plant protection products with the accompanying infrastructure, together with a warehouse and research and development center with floor area of 12,200 m2 and cubic capacity of 13,158 m3
Synthos Spółka Akcyjna - ul. Chemików 1, 32-600 Oświęcim
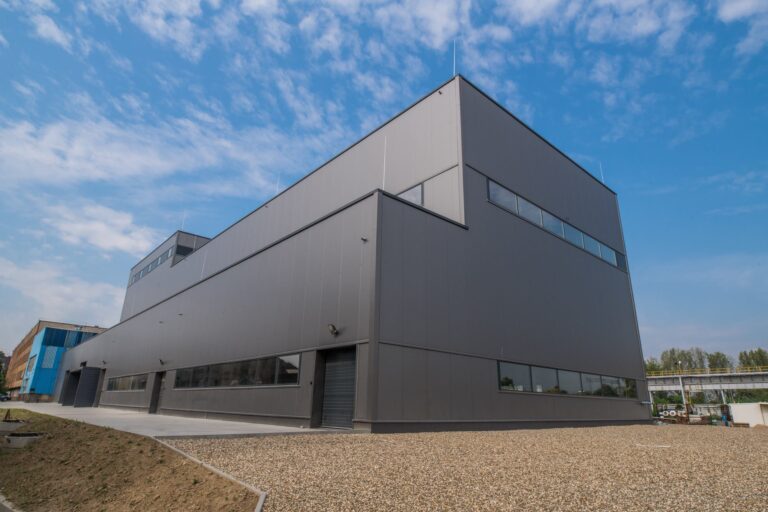
The project included the construction of a pump testing station, consisting of a steel hall in a single-bay section passing into two aisles. In the hall, there is a separate social and office part for the permanent staff of the station and part of the electrical switchboard. An underground water reservoir was constructed in the main hall for technological testing of water pumps.
Implementation period: May 2017 – December 2018
Pump testing station with the necessary infrastructure for Powen Wafapomp SA Group in Zabrze with floor area of 1,647 m2 and cubic capacity of 22,312 m3
Grupa POWEN-WAFAPOMP S.A. - ul. Wolności 318, 41-800 Zabrze
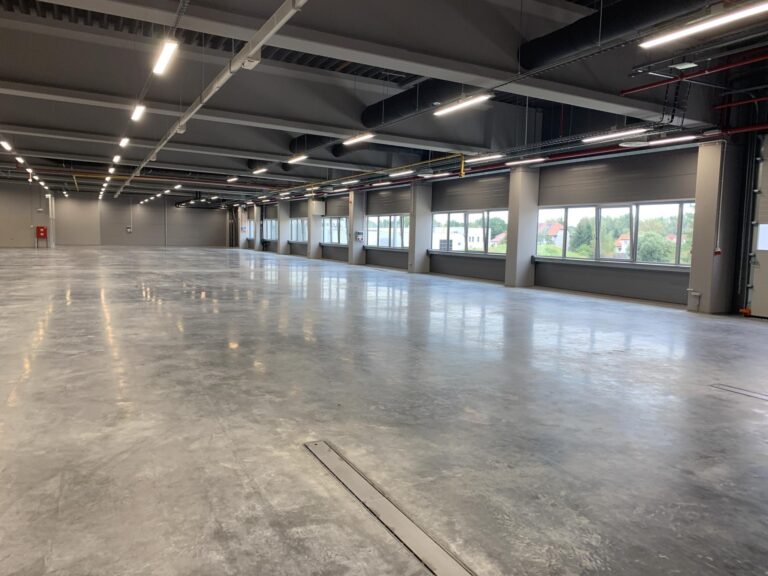
High-bay warehouse, production and storage floor with social facilities, transformer station, heat substation and buildings, installations and external infrastructure.
Implementation period: June 2019 – November 2020.
Expansion of a production plant with infrastructure - "SPACE" with floor area of 9,662 m2 and cubic capacity of 13,6181 m3
Lajkonik Snack Sp. z o.o. - ul. Piłsudskiego 1, 32-050 Skawina