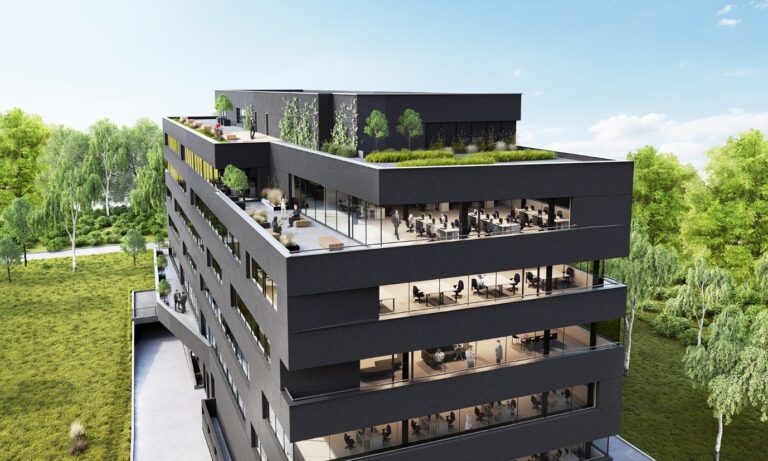Public facilities will benefit everyone sooner or later. We are extremely proud to be responsible for the creation of these facilities, but it is also a great responsibility. While in a building intended for public use, we want to feel safe and comfortable. It is a place that must meet a number of requirements.

The project included construction of integrated divisions of the Municipal Police Headquarters in Bielsko-Biała along with reconstruction of the technical infrastructure: access roads to the building, parking lots and landscaping.
Implementation period: July 2014 – April 2018
Building of the Municipal Police Headquarters in Bielsko-Biała with floor area of 15,581 m2 and cubic capacity of 73,825 m3
Komenda Wojewódzka Policji w Katowicach - ul. Lompy 15, 40-038 Katowice

The project included construction of a turn-key office building and technical infrastructure facilities along with land development.
Implementation period: March 2018 – September 2019.
Building of the District Prosecutor's Offices North and South in Sosnowiec with floor area of 4,035 m2 and cubic capacity of 20,882 m3
Prokuratura Okręgowa w Katowicach - ul. Wita Stwosza, 41 40-042 Katowice

The construction involved revitalization of industrial areas in the center of the city of Czechowice-Dziedzice. As a result of the works, a modern shopping and service center with a gastronomic, entertainment and cultural section was created. The building was handed over with accompanying technical infrastructure (exits, parking complex).
Implementation period: June 2012 – October 2013
Construction, assembly and installation works as part of construction of the Stara Kablownia shopping center project. The building has floor area of 18,856 m2 and cubic capacity of 128,088 m3
AMG Development Sp. z o.o. Sp. Komandytowa - ul. Kolista 133, 43-300 Bielsko-Biała

The subject of the project was to build a multi-storey parking lot in P+R system. The building contained a total of 300 parking spaces, including: 11 spaces for people with disabilities, 4 spaces for people with young children, and 3 parking spaces with electric vehicle charging capabilities.
Implementation period: May 2018 – April 2020
A Park & Ride interchange with floor area of 8,965 m2 and cubic capacity of 31,777 m3
Urząd Miasta Oświęcim - ul. Zaborska 2, 32-600 Oświęcim

6-storey Carbon Office building in Katowice at Węglowa Street. Our completed construction works and tasks: erection of office buildings, erection of space for service premises on the first floor and construction of underground storeys on levels -1 and -2 intended for an underground garage.
Implementation period: October 2018 – June 2020
Service and office building with underground garage and accompanying infrastructure with floor area of 8,450 m2 and cubic capacity of 42,546 m3
OPAL MAKSIMUM Sp. z o.o. HOLDING S.K.A. - ul. Opolska 22, 40-084 Katowice

The subject of the project was to build a multi-storey parking lot in P+R system. The building contained a total of 300 parking spaces, including: 11 spaces for people with disabilities, 4 spaces for people with young children, and 3 parking spaces with electric vehicle charging capabilities.
Implementation period: May 2018 – April 2020
Węzeł przesiadkowy Park & Ride o powierzchni użytkowej 8.965m2 i kubaturze 31.777m3
Urząd Miasta Oświęcim - ul. Zaborska 2, 32-600 Oświęcim